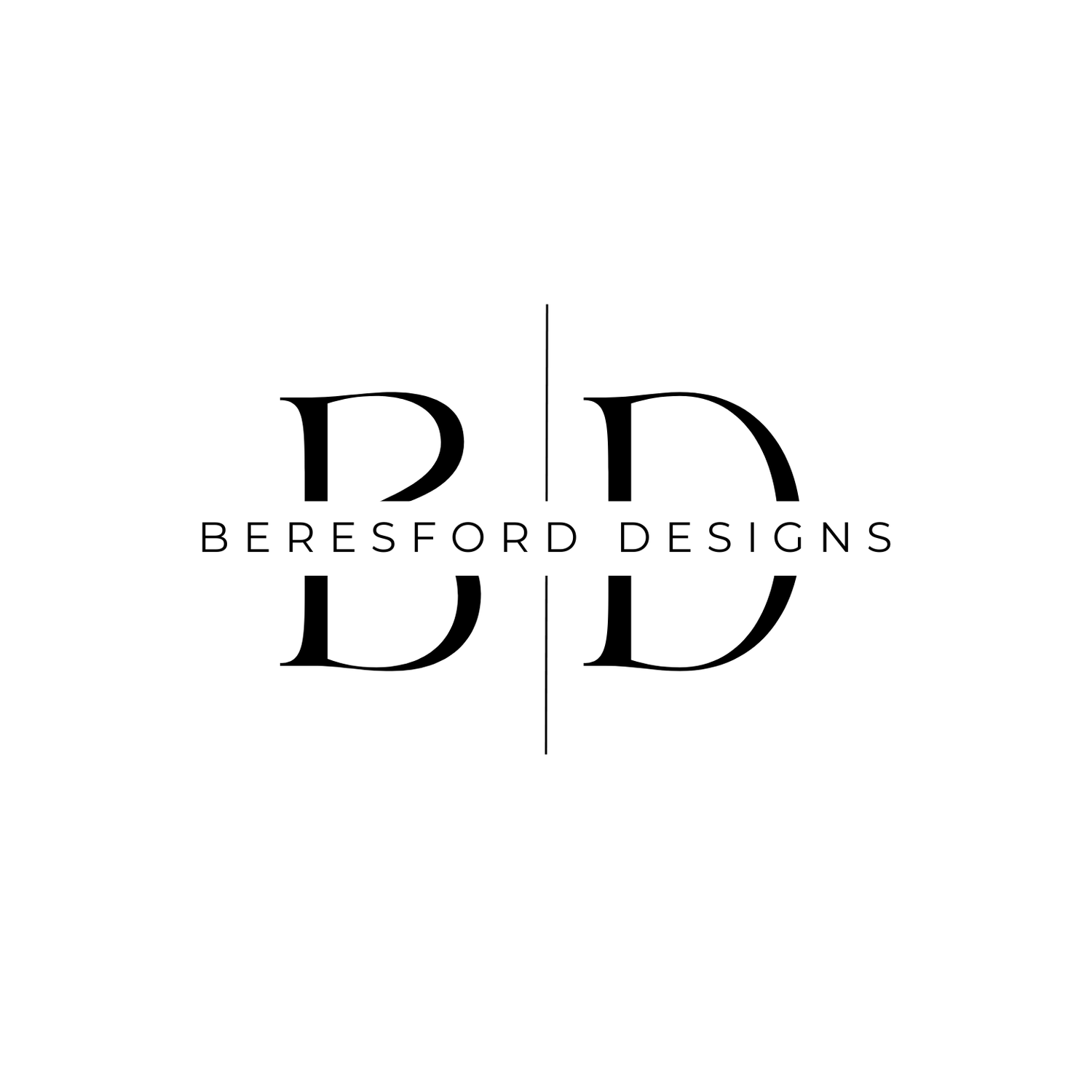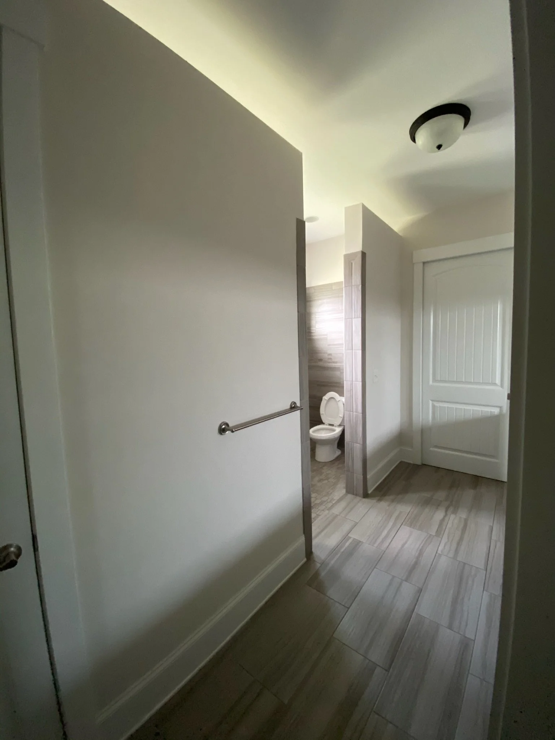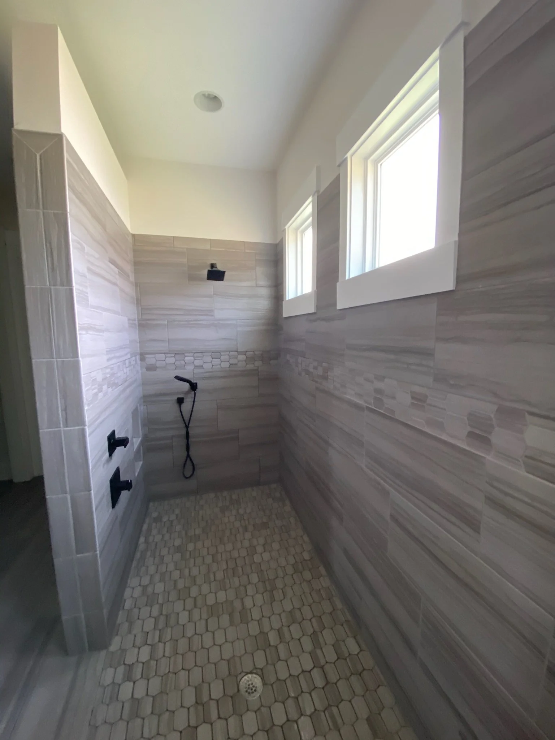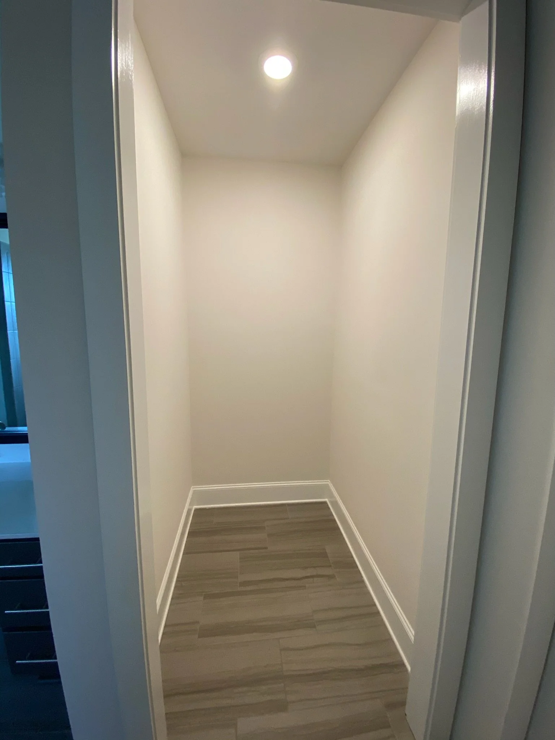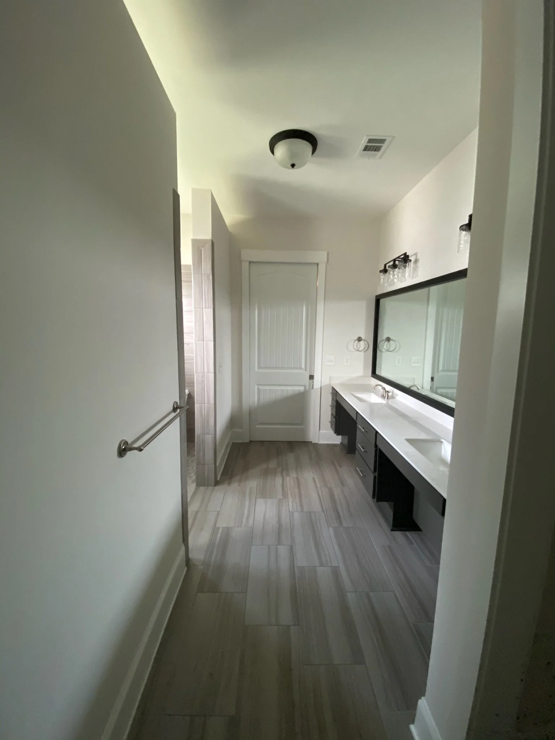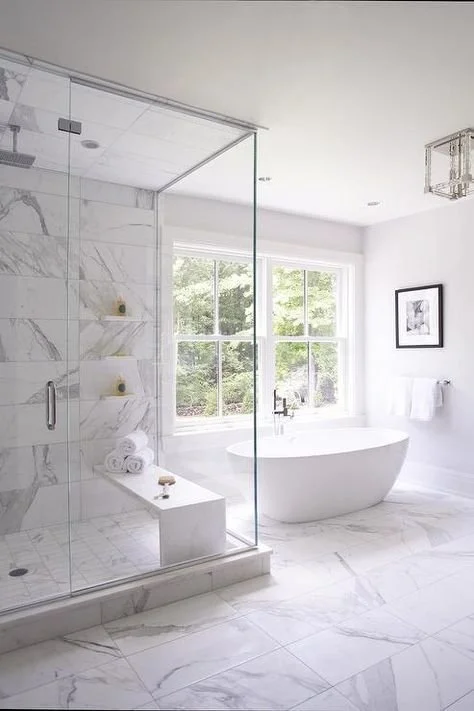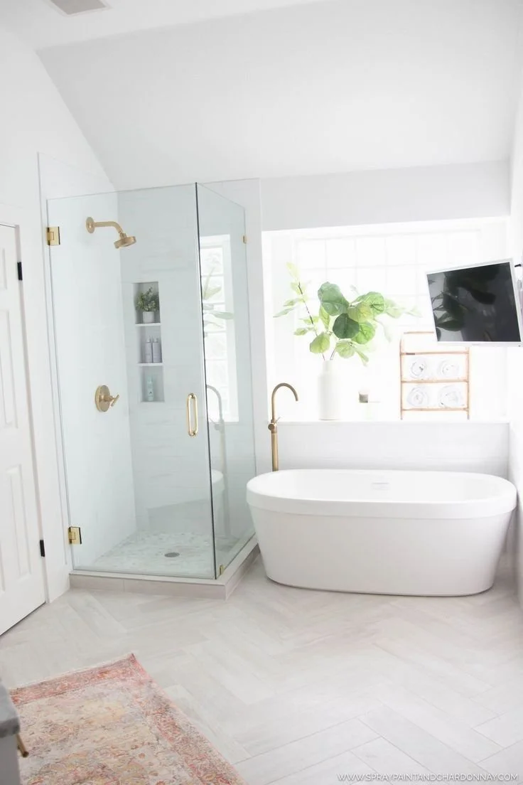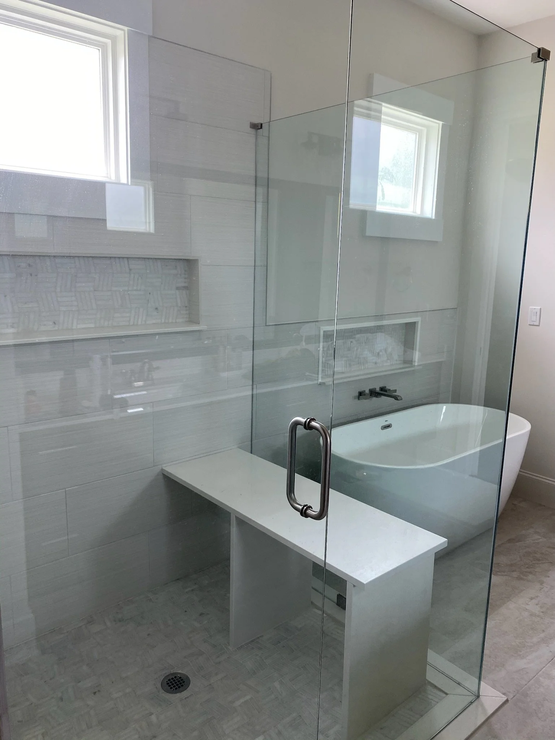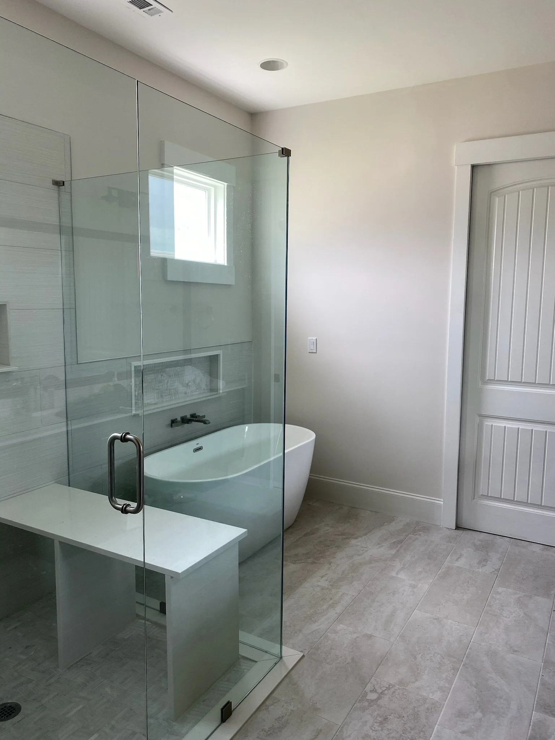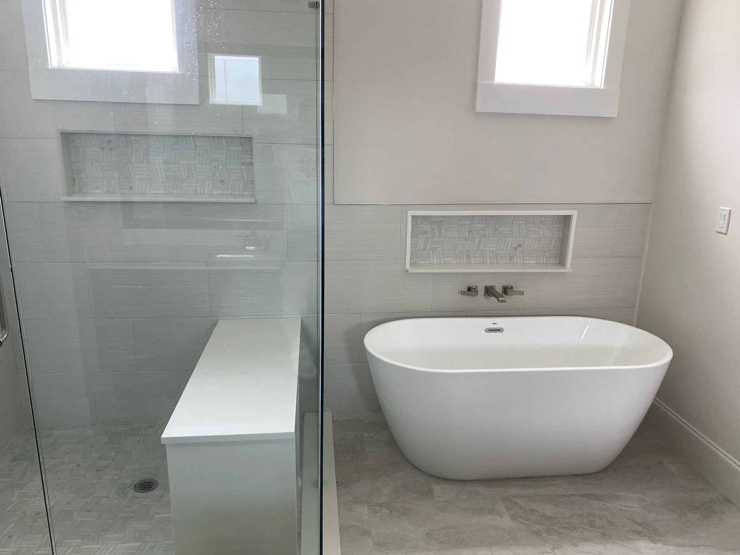Transforming an ADA Compliant Bathroom
When we bought our first home, we overlooked a big design challenge, which was that our key spaces were outfitted to be ADA-compliant. And while that came with immense benefits, which included: rooms on one level, flat backyard space, and wide open hallways - it was also accompanied by some challenges - the biggest one being our bathroom design.
Looking back three years ago, I can’t believe redesigning this bathroom was our first project. The previous owner required an enclosed, shared shower and toilet space. Despite the finishes being great and functional, it made the room dark, the water closet useless, and eliminated space for a bathtub.
Believe it or not, we tried to enlist the help of a design service, but the prices were astronomical. When we received a renovation quote of ~$40K, we decided to move forward with the help of Pinterest, google, and a referred contractor.
Once we locked in our contractor, we found our inspiration. Our mood board informed the materials and finishes that we carried through the space.
All-in-all, the project took 4 weeks to complete, and the differences were so impactful for our family! This project was our first foray into changing structural elements of our home, and we learned a lot from it. Stay tuned for phase 2!
